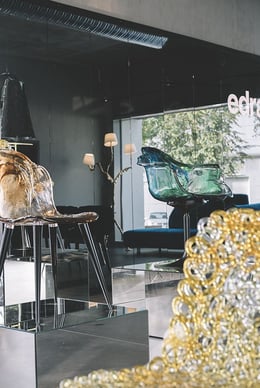Login
Registered users

Created using a restrained palette of architectural and programmatic choices, Studio Landi Architetti’s project for the banking service center CSE Consorzio Servizi Bancari based in San Lazzaro di Savena, in Via Emilia, has breathed new life into the neighborhood with a development that’s set to become a local hub.

Via Emilia in San Lazzaro di Savena, a commune of Bologna, is at the center of one of the many retail and light industrial zones that you’ll find around any Italian city. Comprising warehouses, small industrial buildings, and large retail outlets, this network of streets crisscrossing Via Emilia is an irregular, densely built area, with streetscapes dominated by prefabricated structures and factory roofs.

The design is part of a major urban regeneration project that began in the early 2000s. In 2017, the plan saw Studio Landi Architetti create these new IT offices and an annex that’s intended to become a new hub for the area. An excellent working relationship between the client and architects made it possible to focus on the regeneration of the area as much as on technological innovation.

Set at an angle of 45 degrees to Via Emilia, the new development, which replaced a number of outdated structures, breaks up the orthogonal grid plan of the area. This made it possible to create a large green space in front of the development, which frames it, acts as an entrance, and creates a break from the chaos of busy Via Emilia. The low annex in front of the main building is home to a restaurant and a furniture showroom. The main building creates a new backdrop for anyone heading into Bologna along the street. Its façade, the project’s hallmark, is distinguished by the ventilation structures on either side, which frame the large central windows.

The ventilation structures themselves feature a grid of glazed areas that significantly reduce energy consumption. With the glazing backlit, the two structures transform into striking lanterns after dark. Inside, the three floors house offices and meeting rooms, arranged according to an open plan design to encourage employee interaction. Intended to spark new synergies between different users, the small pavilion in front of the office building hosts an innovative mix of businesses. The furniture showroom displays a range of elegant products from designer furniture brands, including Edra. The restaurant, Sulla Via Emilia, serves lunch and dinner in a bright, contemporary space.

It’s those places where different users’ paths cross – the people who work in the office building, those who stop for a bite to eat or a coffee, and people attracted here by the designer furniture – that make this project a new point of reference and a local hub for the area.












Location: San Lazzaro di Savena, Bologna
Client: CSE Consorzio Servizi Bancari
Building Area: 4,250 m2
Site Area: 10,300 m2
Architect: Studio Landi Architetti
Principals: Luigi Landi, Pierluigi Landi
Main Contractors: Opera Costruzioni Generali, Cooperativa Costruzioni Soc. Coop.
Consultants
Structural: Mario Capitò, Guido Capitò
Mechanical: Novatech Studio Associato di Schwarz Alberto e Bassi Christian
Electrical: Andrea Fabbri, E.S.I. Project Studio Tecnico Associato
Suppliers
Lighting: Venturelli Arte e Luce
Plasterboard Elements: Adria System
Mechanical and Electrical Plants: CEMI
Doors and Windows Frames: Artinfissi2
Furniture: ACF Trading, reverso forniture
Photography: © Pierluigi Landi
Courtesy of Studio Landi Architetti