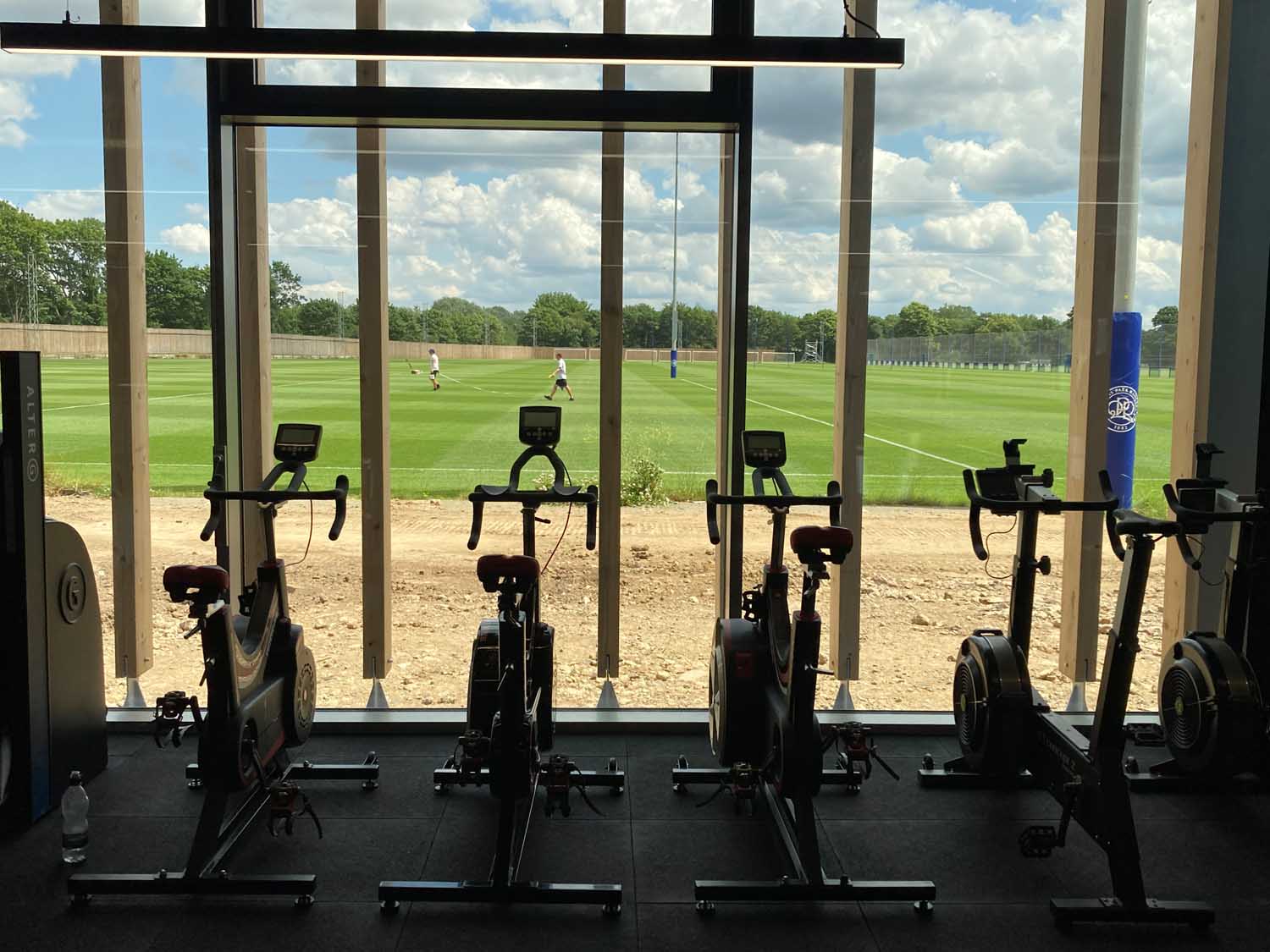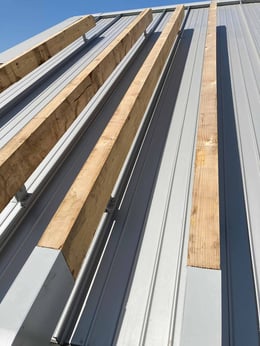Login
Registered users
Passive design measures are fundamental

Queens Park Rangers have a new home. A large sports hub dedicated to the team, with playing fields, gyms, common spaces, training areas, a canteen, and offices, it provides everything needed for the life and operation of the team in the one place.
Zoppini Architetti designed the new center for the first team, the under 23s, and the development squad. Specializing in sports projects, the studio also designed the Oval speed skating arena for the Turin 2006 Winter Olympic Games. The advantages of having everything in the one place are both practical for players who train every day as well as in terms of values, since it strengthens the bonds between members, coaches, and athletes.
Located near the center of Heston and Cranford College in London’s green belt, the large facility harmonizes with the local area and its architecture, while retaining its own innovative personality, which is respectful of nature and has low environmental impact.
Collaboration among architects, designers, and the Queens Park Rangers management was vital to meet the needs of the team and capture its identity in the architecture. The final design successfully brought together all the facilities needed for the smooth functioning of training, organization, and administration activities in one efficient, flexible space. But it also effectively redeveloped an entire area that was previously occupied by little-used and scarcely functional buildings, opening it up to the entire community with a future-ready design.

With a light, contemporary appearance, the structure was designed to have the least possible impact on the existing urban context, both built and unbuilt. Its dimensions, therefore, are intentionally compact. The height of the building, for example, is just two levels, while it still has a clearly recognizable profile. Designed to take advantage of sunlight and natural ventilation, and allow visual contact between the internal and external spaces, the glazed façades, punctuated by slender wooden structures that continue upwards to the pitched roof, are an example of this.
The main entrance, which is differentiated chromatically from the rest of the complex, is located to the west. It leads to a large lobby that serves as a central distribution hub for the rest of the building. There are also other entrances to enable smooth flows of people and access to the playing fields. The larger spaces intended for the first team’s activities are central, at ground level, and visually open to the playing field outside. The other areas for the firsts are located in the northern section. The facilities for the under 23s are to the south, with the offices and service areas on the upper floor.

The orientation and envelope of the building were designed to maximize ventilation and natural light. Combined with passive design measures, they create a comfortable and healthy workplace for all staff, including players.
“It was important for the project to provide a welcoming, high-quality space for the athletes and staff, as well as the best conditions for improving the athletes’ performance,” said architect Alessandro Zoppini. “Training facilities are the catalyst for the next generation of players, and this building will provide a focal point for the club for years to come since it’s flexible and adaptable to future needs. And it’s respectfully integrated into its location in London’s green belt as well as the local community.”



































Location: London, UK
Architect and Executive architect: Studio Zoppini Architetti
Completion: 2023
Gross (internal + external) floor area: 8.392 m2
Client: QPR FC
Structural engineer and M&E consultant: BURO HAPPOLD
Project manager: ARCADIS
Main contractor: Michael Brady Ltd (MBL)
Photography by courtesy of Studio Zoppini Architetti