Login
Registered users
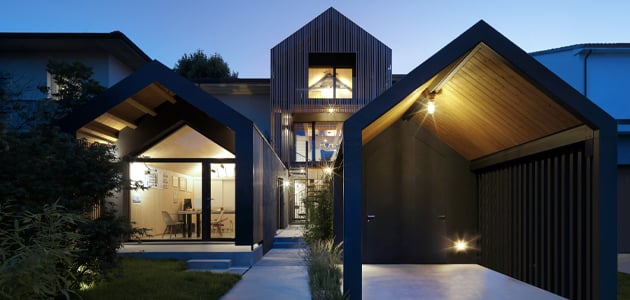
Contemporary architecture has to go beyond merely capturing current styles and trends, to tackle the pressing social, environmental and urban issues of our times. The design for the Piraccini + Potente Architettura practice had to combine an earthquake upgrade and environmental sustainability in a project for redeveloping a house that is also the owners' studio. Located near the Savio river, the site nestles on the south-western edge of old Cesena, with the house rising to the same height as the adjacent buildings on Via Farini and with gardens to the back, slipping down to the banks of the river. Originally a small rural hamlet, these houses were revamped without making substantial changes to the overall appearance.
For example, Piraccini + Potente maintained the lines of the original front of the house, but added in subtle subversion to bring innovative, contemporary touches. The first such break from the surrounds can be found in the type of house, with the pitch of the roof rotated through 90° to leave the street and river facing elevations simple and archetypal, emphasizing the potential for this long, narrow parcel of land.
Internally, space is arranged to meet the dual needs of a house and a studio, with the independent first and basement floors allocated to work, and the second and third floors, to home life. Two additional constructions in the garden reflect the functional division of the main building, with one for the studio and the other for the home.
The most ambitious target set for the design was to follow the Passive House international protocol, which is the benchmark standard for sustainable building with almost zero energy consumption. In this case, the decision to adopt such an approach for an existing urban area created a particularly complex challenge. The building is a mixed-material construction with glulam, steel, bricks and reinforced concrete. Each material brings different benefits and made it possible to cut construction costs without compromising on performance.
The building envelope is so efficient only sunlight, and heat from people and household appliances are needed, resulting in no connection to the gas network and merely a mechanical ventilation system that transfers the heat from the stale air forced out of the building to the clean, filtered air coming in.
The potential for earthquakes was the other defining criteria for the project, with the designers looking to innovative solutions to ensure the building met the latest seismic legislation, despite it being a redevelopment of an existing construction.
It would seem only quality design can truly handle the challenges posed by the requirements placed on contemporary architectural design. In this case, the Piraccini + Potente project overhauls a dilapidated building, practically wipes out energy consumption and atmospheric emissions and upgrades the structure to make it more earthquake-proof.




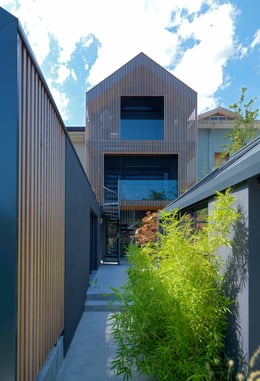






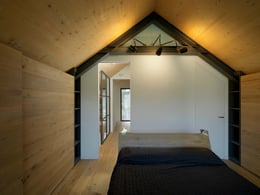




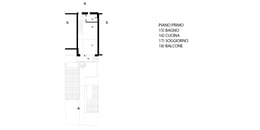











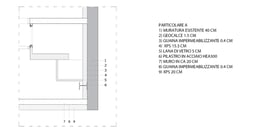
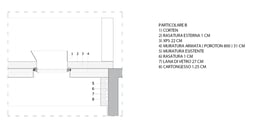
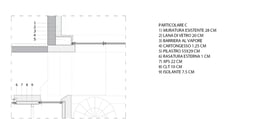

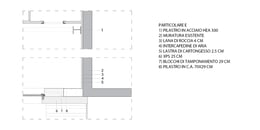
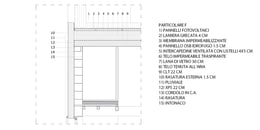
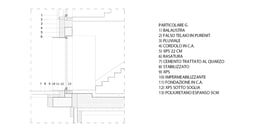
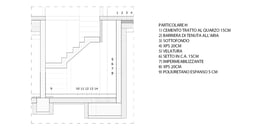

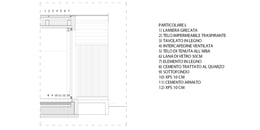
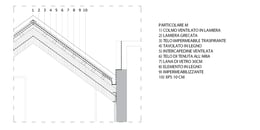


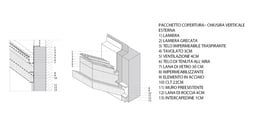
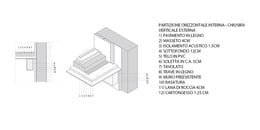


Location: Cesena, Italy
Completion: 2017
Architects: Margherita Potente, Stefano Piraccini
Consultants
Structural: Loris Magnani
Lighting: Astro
Door and Windows: Edilpiù, Scrigno
Sanitary ware: Duravit, Duscholux, Tece
Heat pump: Mitsubishi
Ventilation: Zehnder
Shading: Hella
Photography: © Daniele Domenicali
Piraccini+Potente Architettura
Piraccini+Potente is a group of professionals who place particular importance on sustainable architecture, focusing especially on using renewable energy to produce low-impact buildings with minimal emissions and energy consumption. Piraccini+Potente has gained significant experience in construction that meets Passive House standards, where the building produces more energy than it requires. It now uses specific tools to simulate the impact of the sun, natural ventilation and energy flows in a building. Its work on sustainable architecture was the driving force behind developing a close partnership with the Architecture Faculty at Bologna University to forge a more immediate relationship between university research and actual design. The practice's portfolio includes a host of projects, from houses and factories, to installations, fittings and public spaces, each drawn together by the common denominator of maximizing results while minimizing costs. Piraccini+Potente has developed its own specific approach to form and materials that combines functional composition with beauty.