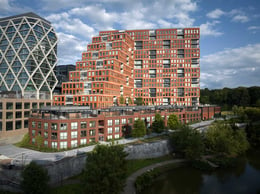Login
Registered users
The complex stands in front of the Historic Fourth Ward Park, next to the Forth Hotel

In the heart of vibrant Atlanta, Morris Adjmi Architects’s new project stands out in the cityscape, transforming the neighborhood with an innovative concept for residential buildings.
The Overline Residences complex, with its more than 40,000 m2 of surface and a maximum height of 18 floors, is destined to redefine the way people live and stay in Georgia's capital city. The project fits into the striking landscape in front of the Historic Fourth Ward Park, introducing avant-garde housing solutions and creating a unique connection with the surroundings.

Atlanta, known for its car-centric urban development, is undergoing a revival phase, becoming one of the most sought-after destinations for remote work in the United States. Innovative projects such as the BeltLine, a network of 35 km of decommissioned railway tracks converted into pedestrian pathways, are contributing to making the city a more attractive and livable place.
In this evolving context, Overline Residences stands as an architectural project symbolizing a city that is growing and increasingly equipped for the well-being of its citizens.

The Overline Residences consists of a vast podium from which departs a stepped tower in red bricks, a material that pays homage to the industrial character of the location and the nearby Ponce City Market.
The complex offers 359 residences, including multi-level apartments and maisonettes with private access at street-level. The project’s terraces are specifically designed to reduce the scale of the building, creating a less imposing environment above the park and ensuring private outdoor space for the living units. At the rooftop level, on the other hand, there is a shared area with a swimming pool.
The adjacent Forth Hotel is an iconic addition to Atlanta's skyline. The tower, with its glazed curtain wall and cast-in-place concrete diagrid façade, sits on a gray brick podium with a rooftop pool and dynamic street frontages.

At the ground level, the two volumes are connected by an engaging mix of public and private spaces that seamlessly integrate into the pedestrian-friendly neighborhood and the surrounding park. A woonerf, or "living street" in Dutch, connects the two constructions, offering a landscaped path to the Historic Fourth Ward Park and nearby shops, restaurants, and nightlife. With a clear emphasis on pedestrian walkability, the project creates a vibrant urban landscape.
Overline Residences' architecture pays homage to the industrial character of the area with rust-colored brick sweep cladding. The interiors are carefully designed and convey an elegant lifestyle, featuring a palette of colors inspired by dawn shades and spacious volumes filled with warm wood accents.




























Location: Atlanta, Georgia, USA
Completion: 2024
Gross Floor Area: 41,800 m2
General Contractor: Brasfield & Gorrie
Consultants
Structures: UZUN+CASE
MEP/FA: ENGR3 Consulting Engineers
Design Landscape Architect: Future Green
Landscape Architect of Record/Civil: Kimley-Horn
Lighting: NITEO
Photography by Douglas Friedman, courtesy of Morris Adjmi Architects