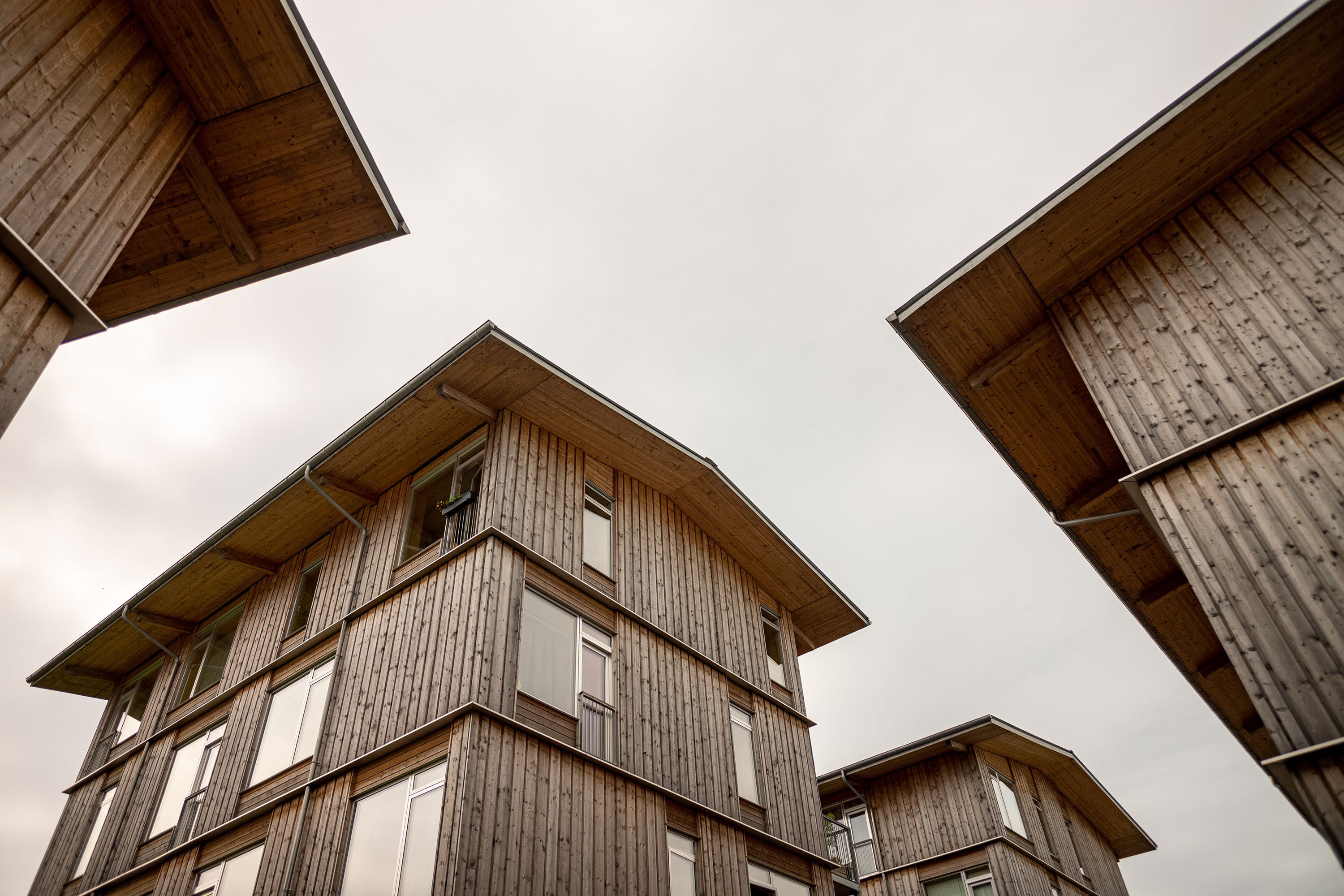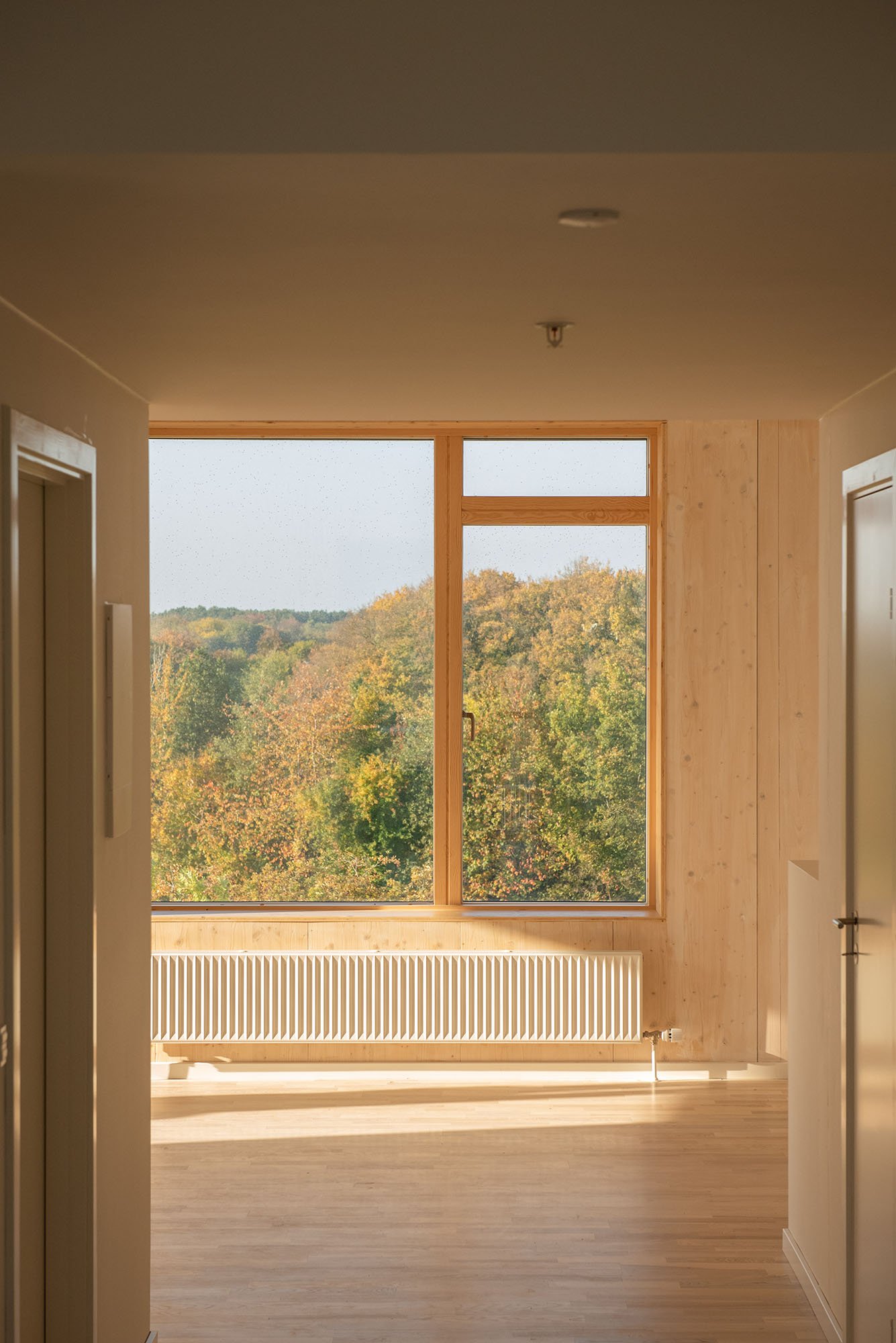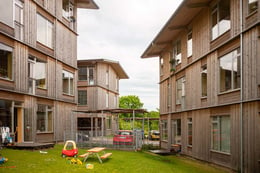Login
Registered users

Vandkunsten Architects won the Sustainable Non-profit Housing of the Future competition, organized by the Danish city of Aarhus and nonprofit organization AL2bolig, for the construction of Lisbjerg Bakke, a timber urban village. The winning project envisaged the construction of 40 homes using a new hybrid construction system based on timber.

The Lisbjerg Bakke complex is the first in a series of projects for the urban development of this area in Aarhus’ rural outskirts. To avoid creating separate urban islands, the project has been masterminded to avoid new forms of urban sprawl through a design that blends the surrounding natural environment with the newly built spaces.

The buildings in Lisbjerg Bakke are on two to four levels, but the whole was conceived as a small village with two main residential centers, each with its own squares and gardens, that can be used as a common area for residents to do their own gardening.

The apartments themselves are very different, ranging from 540 square foot (50 m2) units designed for young people to family apartments, with two and even three floors, measuring around 1250 square feet (115 m2). The different sizes of the dwellings were determined by Vandkunsten Architects with the aim of maximizing the flexibility of the construction system.
The villages of Lisbjerg Bakke can be seen as a case study that encourages new technologies and adapts existing ones in light of recent innovations. The project changes and expands on the potential of three cornerstones of Danish construction: traditional elements in glued laminated timber, prefabricated timber panels, and precast concrete elements. These three building techniques are combined with solid timber and CLT elements to create the new hybrid multi-story timber building system.

The project also took advantage of BIM technology, which streamlined diversifying the façade elements, from design to the construction of each individual building.
“Hybrid” here indicates that a building is constructed using multiple materials in different percentages. Vandkunsten Architects and the engineers from MOE centered their design of the buildings in Lisbjerg Bakke on the use of a beam-and-column system dubbed Wood Stock. With this technique, glulam is used for columns, beams, the roof, and façade elements. Other materials, such as concrete and steel, were used for load-bearing structures.

Concrete was also used for the stairwells, elevator shafts, and some secondary elements. Steel beams replaced timber in places where additional support was needed and where they could contribute to maintaining the proportions of constructions. This hybrid system made it possible to streamline the design and construction of the buildings from both the technical perspective and in terms of the optimization of resources.
A life cycle analysis shows that the climate impact of the project is 30% less than a comparable reference building (standard). This is mainly the result of the extensive use of timber in the place of heavy materials.

Untreated red fir cladding was used, for example, protected by large eaves. Red fir panels, with minimal treatment, were also used for the interior walls, taking advantage of the hygrometric properties of this natural material.

Finally, the hybrid timber construction system is designed to be completely disassembled, making it possible to reuse the buildings’ elements and structure, while keeping both financial and environmental costs down in the long term.























Architect: Vandkunsten Architects
Location: Aarhus, Denmark
Year: 2014-2018
Photography by © Helene Høyer Mikkelsen, Søren Nielsen, Michael Delin, Mirjam Hallin
courtesy of Vandkunsten Architects