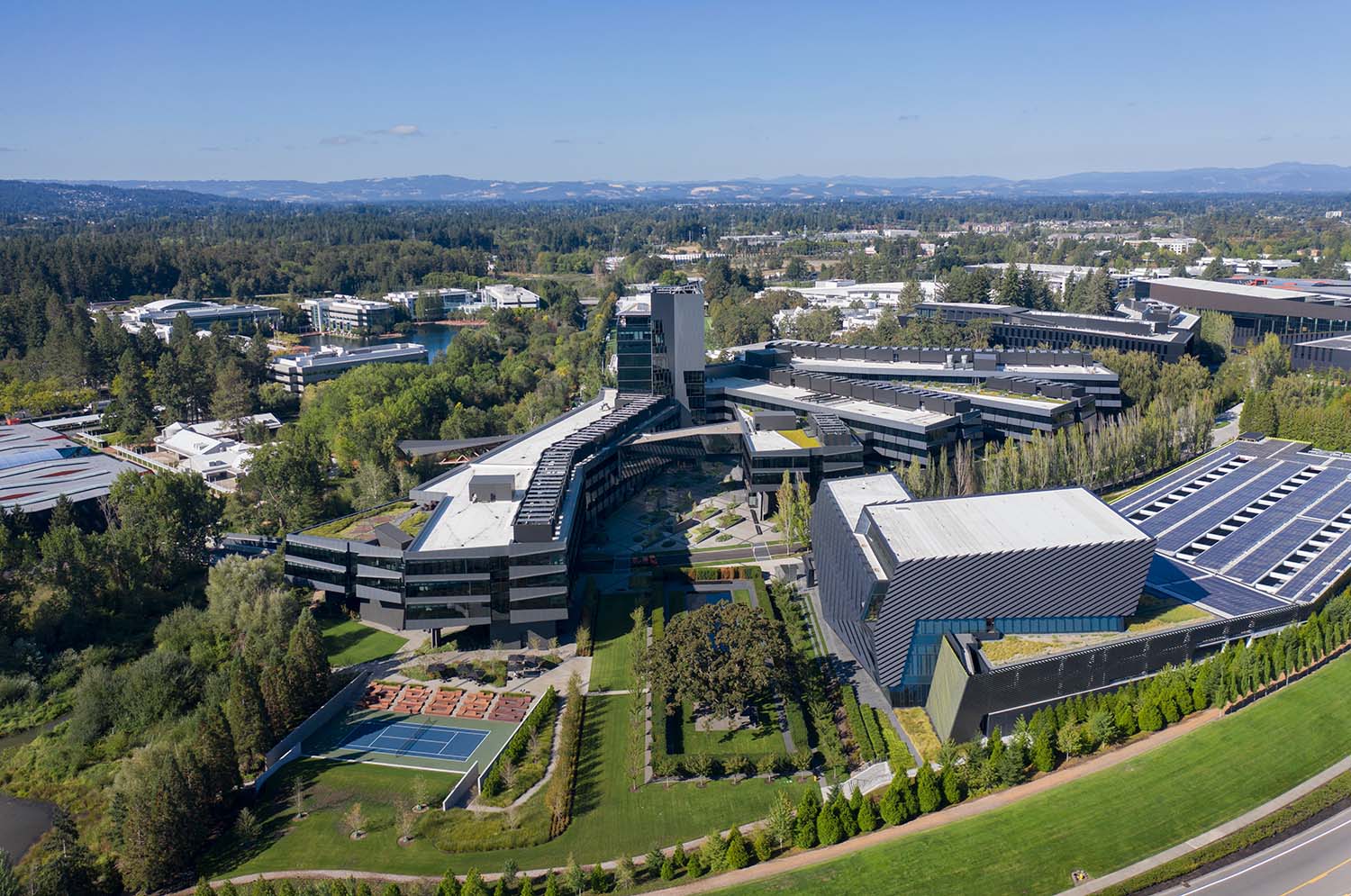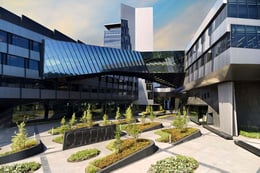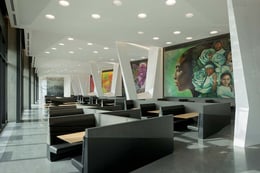Login
Registered users
The largest structure at the Nike campus in Oregon, the building named after the champion tennis player brings together the brand’s different operations teams for the first time

The largest building at Nike’s world headquarters in Beaverton, Oregon, is named after the Queen of the Court. The recently completed Serena Williams Building, designed by Skylab Architecture, covers an area of over 970 thousand square feet (90,000 m2), equivalent to 140 tennis courts, and can accommodate 2750 staff. The Portland-based architects oversaw the entire project, from architecture to interior design and branding integration.
“The whole building takes your breath away. Every element, wherever you go, is an opportunity to be inspired. I hope this building encourages people to bring out the best of themselves and to dream bigger than they thought possible.” – Serena Williams.

According to Skylab Architecture, the project presented three main challenges: creating a prototype for a design-focused workspace that promotes collaboration on a large scale; leveraging regenerative principles to design for both the site and building occupants through a partnership with nature; capturing the sport ethos, Nike’s heritage, and the spirit of Serena Williams, the warrior champion and the building’s namesake.

The SW Building, inaugurated this year to coincide with the 50th anniversary of the brand, comprises four parts: an underground car park and loading dock, a merchandising center for prototype retail spaces, integrated design studios for multiple product categories, and a 12-story tower with shared amenities for the entire campus that connects the different wings of the complex. Besides offices, the building’s interior has a showroom, a materials library, a color lab, and restaurants. There’s also Olympia, a two-story theater named after the American tennis player’s daughter. And the building has a lot of other references to Serena Williams and her wins, from works of art that depict her to architectural elements that resemble, say, a tennis racket or net. In fact, the entire structure is sprinkled with tributes to the Queen of the Court.
>>> Discover Hayward Field, the stadium where Nike tested its first shoes.

In the Serena Williams Building, the historic sportswear brand can, for the first time, go from sketch to prototype to final design to retail fixture in the one place – a place dedicated to creativity that brings together the company’s various teams under the one roof. But the building is also about sustainability and the wellbeing of its occupants. With courtyards, gardens, squares, and a tennis court, the project has numerous outdoor spaces for staff as well as breakout areas that aim to create connections and interactions between people, and, therefore, keep this huge complex on a human scale.

A series of measures contribute to energy saving, including a photovoltaic system, rainwater recovery system, and the use of locally sourced and recycled materials. Also, to mitigate the project’s impact on the environment, the previous access road was buried, along with parking and loading areas. All these measures allowed the building to get LEED Platinum certification, the highest level attainable.

























Location: Beaverton, Oregon, USA
Completion: 2022
Client: Nike
Architecture and Interior Design: Skylab Architecture
Consultants:
Landscape: Place Landscape
MEP: PAE
Lighting: Luma
Acoustics: Listen Acoustics
Structures: Thornton Tomasetti
Main Contractor: Hoffman Construction
Photography by Jeremy Bittermann/ Stephen Miller, courtesy of Skylab Architecture