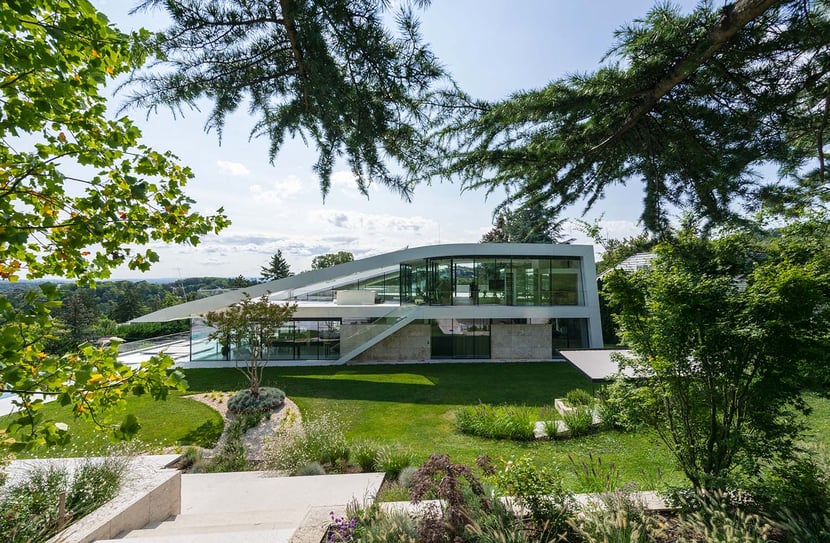Login
Registered users
On the outskirts of Vienna, this home integrates sustainable design into the natural landscape, harmonizing the living experience

Nestled among the lush greenery of the Viennese suburbs at the foot of the Vienna Woods, House P, designed by Austrian studio Najjar Najjar Architects, integrates and harmonizes perfectly with its picturesque natural setting.
The residence has 800 m2 of floorspace on several levels, following the contours of the site. Its interior layout, unobstructed views of the city, and flowing, obstacle-free transition between inside and out mean that the residents perceive their home as a vast panorama.

In the middle of the building are the main stairs and an elevator. With its large skylight and elegant stone and wood finishes dialoguing with the glazed elevator, this full-height space is the centerpiece of the home. The skylight floods the space with natural light, while the sun’s rays create intriguing reflections on a pool at the bottom of the stairs.
The living and bedroom areas are on either side of this central space, both communicating directly with the front door. Designed as a sequence of interconnected spaces with each seamlessly following the next, the living area features large windows with views of the setting’s natural beauty.
Perfect integration between the pool deck and swimming pool, which is perpendicular to the axis of the home, replicates the flowing layout inside. In this way, the deck and pool become integral parts of the living area, making it possible to experience the beauty and tranquility of outdoors while still in close contact with the remaining parts of the house.

Distinguished by its curving shape, the cantilevered roof resembles a shell. It covers the entire upper floor and garden, ensuring unobstructed views of the city of Vienna. Specially designed to maximize passive solar gains, the roof also has solar panels.
The residence is fully powered by geothermal energy and has a heat pump system. It also harnesses passive cooling, including ground ducts, which allows sustainable climate control inside the home.



















Location: Vienna, Austria
Completion: 2023
Client: Private
Architect: Najjar Najjar Architects
Design Team: Rames Najjar, Cecilia Bechteler-Najjar, Karim Najjar, Mihai Spanache, Szczepan Sommer, Atanas Zhelev
Consultants
Structural: Werkraum Ingenieure
Building Physics: Kaltenegger und Partner Architekten
HVAC: Ökoplan Energiedienstleistungen
Energy Design: teamgmi Ingenieurbüro
Lighting: LITEstudio Wien
Construction Supervision: Rames Najjar, Wilfred Pleyer
Glazing: Schüco
Sauna: Starpool
Wallpapers: Glamora
Lamps: Occhio
Photography by Curt Themessl, courtesy of Najjar Najjar Architects