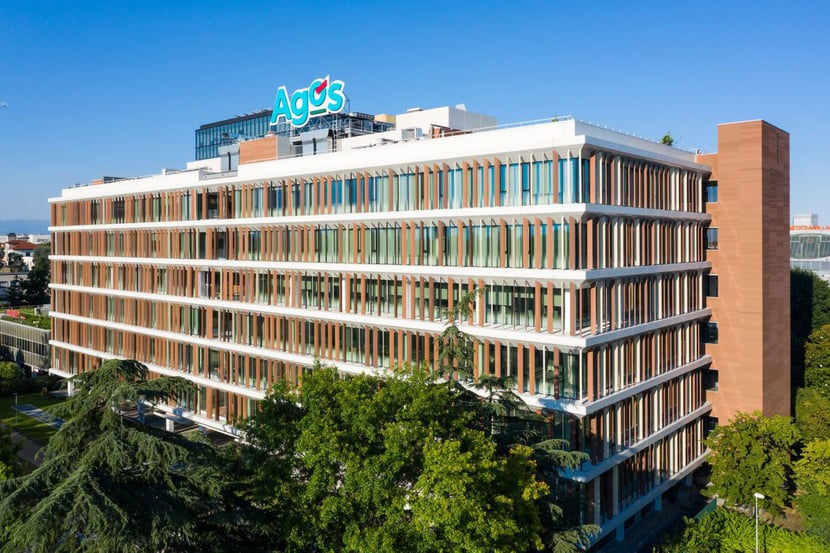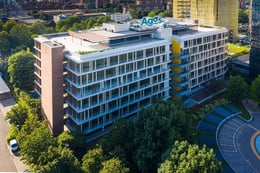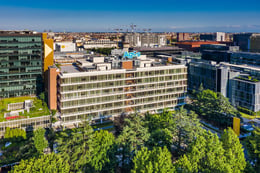Login
Registered users

Constant change has been the norm in Milan for a number of years. New buildings are gradually altering the face of the city, which is now well on the way to being seen as one of the world’s great capitals.

Located in a district that’s undergoing total renewal, the redevelopment of the building at 280 Viale Fulvio Testi by Milan-based firm D2U – Design to Users is indicative of this change.
“We focused on the original compositional features to come up with a new and innovative design,” say Corrado Caruso and Jacopo della Fontana, the designers and founding architects of D2U. “This includes exterior vertical sunshading louvers made of reconstituted wood that make the building more contemporary, natural, transparent, and efficient, both in terms of energy and interior comfort levels.”
Milan’s Bicocca district was once an industrial zone on the outskirts of the city. Since the 1980s, however, it has undergone major redevelopment, becoming one of the most important business districts of the city. D2U’s Fulvio Testi 280 project contributes to the renewal of the district by upgrading facilities for the services sector.
The existing building dates from the 1980s and has a gross area of around 240 thousand square feet (22,000 m2). The redevelopment project included replacing the old Alucobond facades with floor-to-ceiling triple-glazed windows.

Exterior sunshading louvers, made of fully recyclable composite wood and in three different colors, protect the building from direct sunlight. In addition, all services have been updated, including the installation of a four-pipe fan coil HVAC system with new heat pumps on the roof. The new systems have made it possible to obtain LEED international green building certification.






Architect: D2U - Design to Users
Location: Milan, Italy
Year: 2020
Photography by © D2U - Design to Users
courtesy of D2U - Design to Users