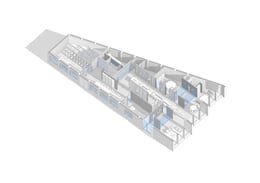Login
Registered users

Pella, a small town on the western shores of Lake Orta in northern Italy, spreads out in parallel to the water. The town is crisscrossed by perpendiculars streets that peter out in the hills around the shoreline, some following the upwards path of tributary streams. Tap-making company Fantini has a long-established manufacturing plant on one of these roads, on a significant chunk of the small town’s real estate, benefiting from privileged and exclusive views over the lakeshore. Against such a unique and exclusive backdrop, refurbishment and expansion of the plant called for an elegant and meticulous project approach, striking a balance between the location's extraordinary nature and the company's manufacturing needs. Designed by architect Piero Lissoni/Lissoni Architettura, the project transforms the view out over the water into the underlying principle behind the distribution, color and material choices of the new plant, in this felicitous integration of industrial buildings, the natural lakeside landscape and the town itself. The road that follows the stream as it flows to the lake shore has become the guiding axis of the manufacturing plant: a pergola-covered pedestrian pathway that divides the factory into two blocks, accompanying the guests from reception at the waterside and extending out onto the jetty, where guests' and clients' moor their boats. The main activities carried out at the plant unfurl along this pathway, from manufacturing-oriented space to logistics, the research center, offices and the showroom. Unlike its previous configuration, the river bank has become a catalyzing element for managerial and display-related activities, offering users and guests exclusive views out over the water. A number of strategic functions – offices and the showroom – run along the lake shore, entering into a synergic dialogue with place via large glazed areas that offer visual and physical continuity between interior and exterior. The goals of the architectural design and the materials chosen were to integrate the existing industrial buildings into the surrounding environment, creating harmony among buildings constructed in different periods. Dark grey U-glass panels inspired by the ever-changing color palette of the water clad the main factory blocks, their essentiality providing visual continuity. The site's productive nature is explicitly expressed not just through the shed-type roofing but by the brutal reinforced concrete chimney stacks and the dark grey color of the external walls. In contrast with the dark colors of the external envelope, luminous white dominates the office and showroom interior, as well as clear resin and transparency from the ample glazed areas, with their views over the natural wonders of this landscape so knowingly transformed by man.























Location: Pella
Client: Fantini
Completion: 2018
Gross Floor Area: 1,200 m2
Cost of Construction: 4.000.000 Euros
Architects: Lissoni Architettura
Project Architect: Piero Lissoni
Design Team: Samuel Lorenzi, Ricardo Hernandez
Consultants
Structural, MEP: Studio Arteco
Landscape: Paghera Green Service
Model: Isa Diaz 3D
Render: Alberto Massi Mauri, Alessandro Massi Mauri, Matteo Sponza
Suppliers Lighting: Flos
Interior Doors: Lualdi
Handles: Olivari
Furniture: IOC, DePadova, Living Divani, Tecno, Porro, Gallotti e Radice
Resin Walls and Floors: Kerakoll
Sanitary Ware: Ceramica Flaminia
Domotics: Ekinex
Photography: © Simone Bossi, courtesy Lissoni Architettura
LISSONI ARCHITETTURA
Lissoni Architettura has been established in 2013, to take charge of the numerous international architectural clients and Lissoni Inc. has been created two years later in New York, where interior design for the American, Canadian and the Central and South American-market are developed. Lissoni Inc. works closely with licensed architects of record on all the USA projects.