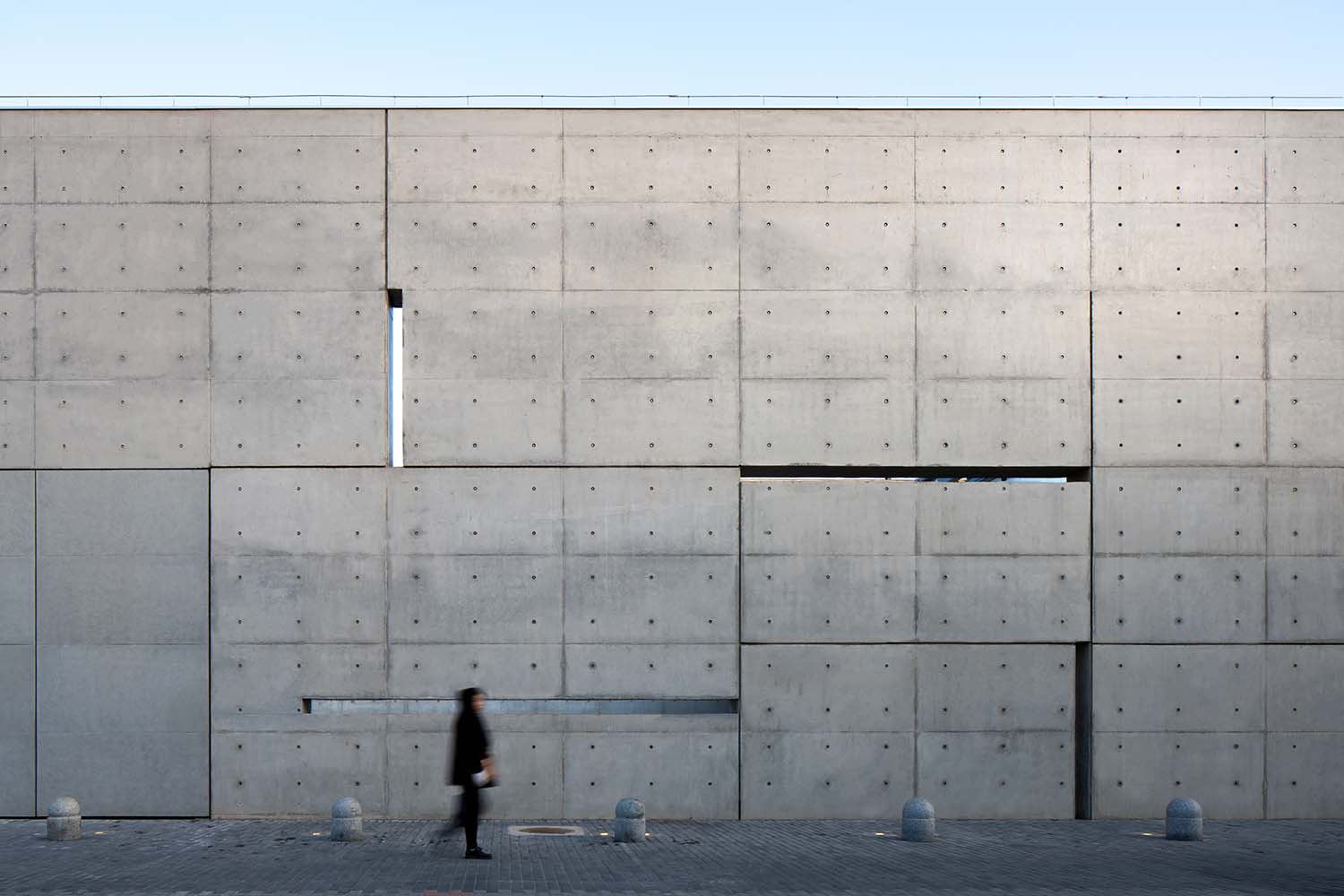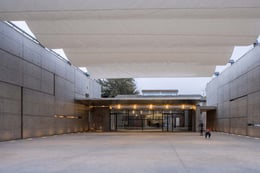Login
Registered users
The project is the latest addition to Beijing’s 798 art zone, where new buildings stand alongside decommissioned factories

When you first see 798CUBE Art Museum, designed by Zhu Pei, you get the impression of a series of cast-in-place concrete cubes, repeated forms to emphasize that, and geometries that, in their simplicity, bring other things to mind and, therefore, turn architecture to poetry. The museum is part of a larger urban redevelopment project in Beijing’s 798 Art Zone, also the site of the Pace Art Museum and the Minsheng Museum of Modern Art, both designed by Zhu Pei in 2009 and 2016, respectively. 798CUBE Art Museum is the latest addition to the area, bringing the completion of the masterplan one step closer. The goal from the outset of the masterplan is to transform the area without betraying its origins by retaining the original factory buildings but transforming them architecturally.
Starting from this premise, and with the aim of deliberately creating tension between old and new, Zhu Pei’s projects integrate industrial archeology with the new museum buildings. This isn’t unexplored territory for the architect, who previously reworked the material and spatial configurations of a pre-existing building with the Jingdezhen Imperial Kiln Museum, where he covered the elongated vaults of the original kiln with glossy red and black bricks to bring to mind droplets of sweat caused by the enormous amounts of heat once generated by the old industrial building.

798CUBE Art Museum uses the cube as the basic building block of all its spaces. In turn, all its spaces are organized at right angles to the central courtyard, the fulcrum of the project. This arrangement reflects the construction and design logic of the 798 Art Zone itself, including as regards the value given to concrete, a material that symbolizes the buildings’ industrial past. Within this game of geometries is the courtyard. While originally it was an undeveloped space, closed off on three sides by factories, it now forms a central square, partially closed off on all sides after the addition of a free-standing cast-in-place concrete wall.
Crossing the concrete walls from north to south, the large steel beams once used by an overhead crane have been retained, not only for the display of art installations, but also as a means of supporting the courtyard’s canvas roof. Depending on the weather and the angle of the sun, these drooping canvas arches can be opened or closed to provide shade or protection from the rain. This outdoor space can therefore be used as a meeting place, or for hosting ceremonies and outdoor exhibitions.

Zhu Pei has set out to create a continuity of materials in the museum, adopting the characteristics of the factories in the 798 Art Zone, from their cast-in-place concrete to their red brick, while leaving their construction details, the ribs of the dividing walls, and the ribbed beam on show.
As he did in earlier projects, the architect has horizontally extended structural forms to create large column-free spaces. Both of the newly built exhibition halls reflect this, with both cast-in-place concrete structures spanning long, column-free spans.
The interiors reflect the exteriors, adopting both their materials and lines of perspective. Light never enters the interior directly, but is gently diffused into the galleries through overhead gaps and openings. It’s obvious how much care has gone into the study of light in this project, with the architect taking into account its tonal variations throughout the day and how it enters each room. Artificial light is kept to a minimum so that natural sources are allowed to create rhythms of light and shade on the walls, and give the red brick and concrete surfaces different qualities. Again, Zhu Pei is enjoying the poetry of architecture with the way light enters and defines the various spaces.




















Location: Beijing, China
Completion: 2020
Area: 3,541 m2
Client: Beijing Qixing Huadian Science and Technology
Architect: Studio Zhu Pei
Consultants
Structures and MEP: The Design Institute of Landscape & Architecture China Academy of Art
Lighting: Ning Field Lighting Design
Main Contractor: Handan Second Building Institute
Photography by Jin Weiqi and Zhu Runzi, courtesy of Studio Zhu Pei