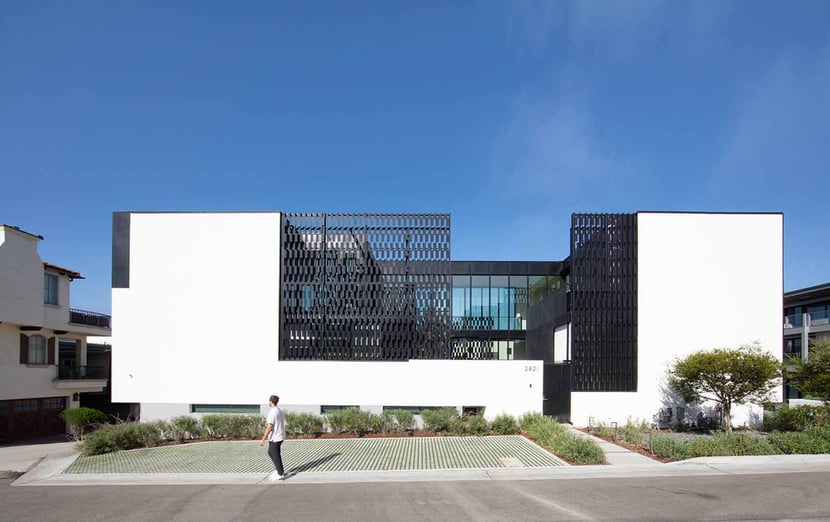Login
Registered users
A project that redefines urban residential living by making a courtyard the key source of openness, efficiency, and connection with the environment

Occupying a compact lot measuring just 9 x 27 m in the heart of Manhattan Beach, California, Brooks + Scarpa designed Alma Switch House for a couple with three children. Despite its small footprint, the project is a bright, permeable three-story home that establishes a direct relationship with the urban context and the nearby ocean, just a few blocks away.

The project is located in an area in which strict ordinances and regulations limit height, volume, and buildable area. Over time, these tight constraints have produced a recurring housing typology, characterized by solid, compact volumes. In response, Brooks + Scarpa adopted the opposite approach whereby, instead of filling the lot with solid building mass, the firm used voids to create a sense of openness that fine-tunes the architecture to both the streetscape and climate.
The heart of the project is a multipurpose central courtyard, around which the levels of the home are arranged. This central void becomes the visual and environmental fulcrum of the design, providing both varied interior views and a sense of protected privacy. With each room overlooking this open space, they benefit from abundant natural light and cross-ventilation from the ocean breezes.
The main rooms are designed for entertaining, while their large sliding windows dissolve the boundaries between inside and out, making the house permeable and flexible. Balconies and terraces integrate seamlessly into the composition, creating an ongoing dialogue between interior and exterior.

On the east side of the home, an anodized aluminum three-dimensional screen wall shields the interiors from the street, while creating an elegant balance between privacy and openness. Conceived as an active element of the project, this wall evolves through the day, reflecting sunlight, casting shifting shadows, and giving the façade a vibrant, ever-changing appearance.
Inside, the home features an understated yet luminous aesthetic composed of warm materials and essential finishes. Light timber floorboards harmonize with crisp white walls and furnishings in gentle shades of cream and dove gray to create a balanced environment in tune with the laid-back mood of its coastal setting.
Finally, through the careful use of passive design strategies — including natural ventilation, shading, and orientation – Alma Switch House is much more energy efficient than conventional buildings and over 40% more efficient than California Title 24.
>>> Discover The Cove, designed by Brooks + Scarpa in California





Location: Manhattan Beach, California, USA
Completion: 2024
Architect: Brooks + Scarpa
Area: 368,35 sq. m
Main Contractor: PD Construction, Peter Borrego
Consultants
Structural: Paniagua
MEP: Antieri & Sotelo Consulting
Civil: Coastal Water Development
Landscape: Plan(t) Landscape
Photography by Tara Wujcik/ Lawrence Scarpa, courtesy of Brooks + Scarpa
Cover image ©Lawrence Scarpa, courtesy of Brooks + Scarpa